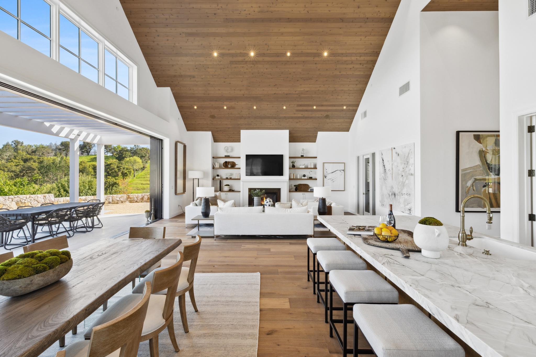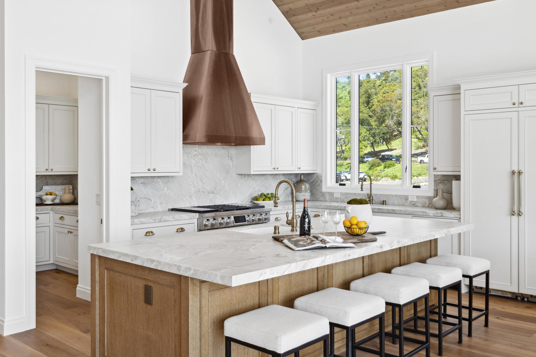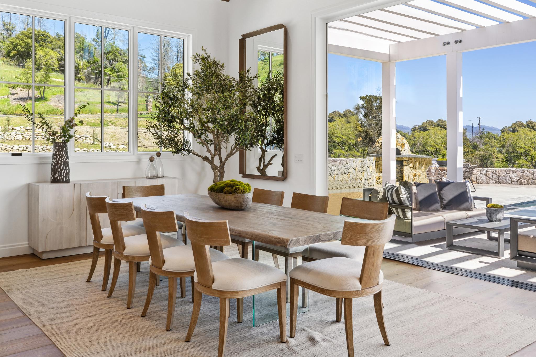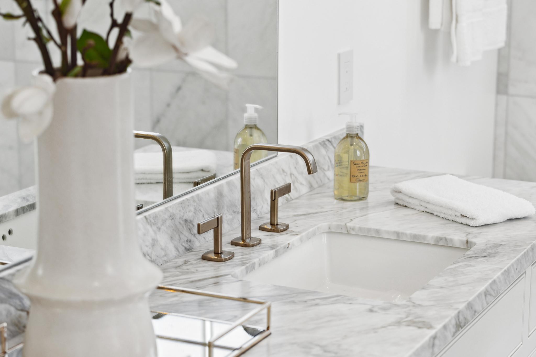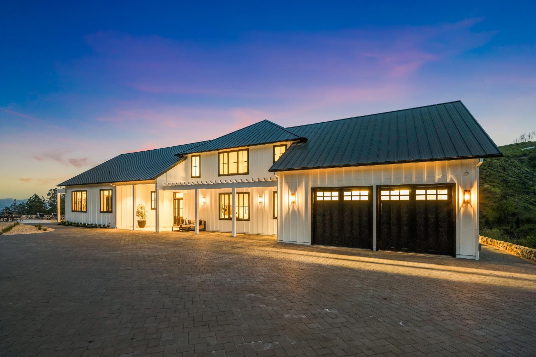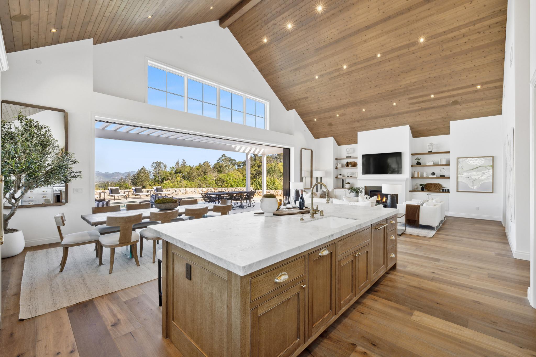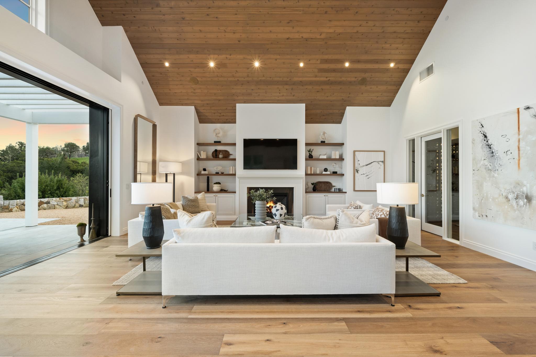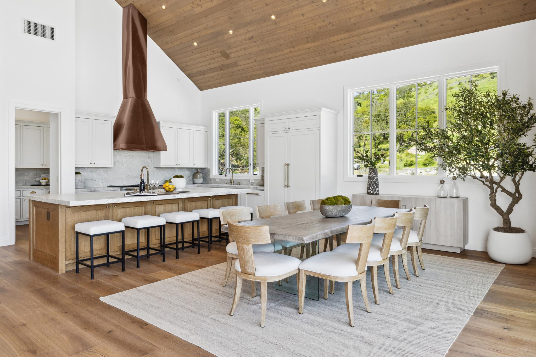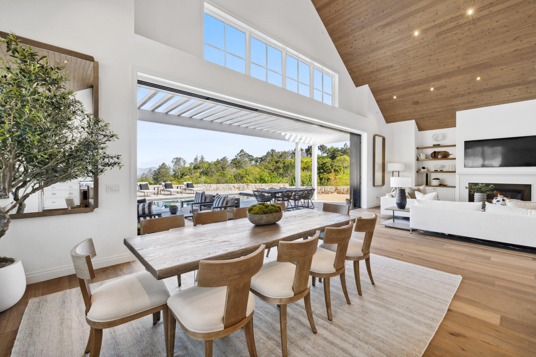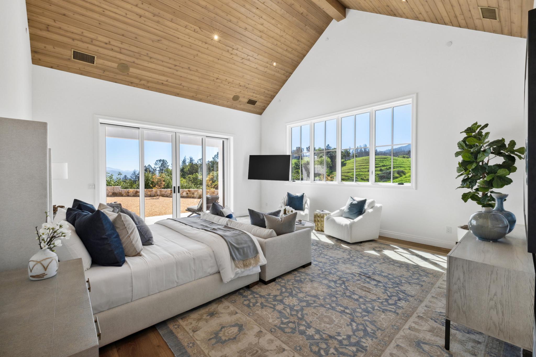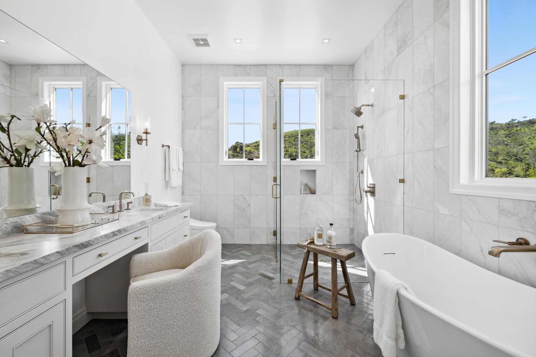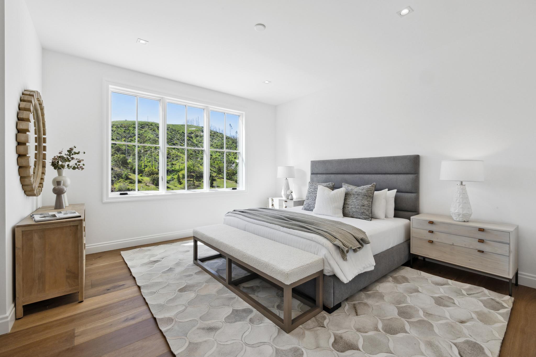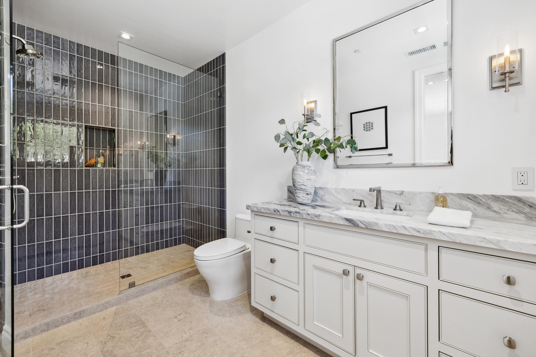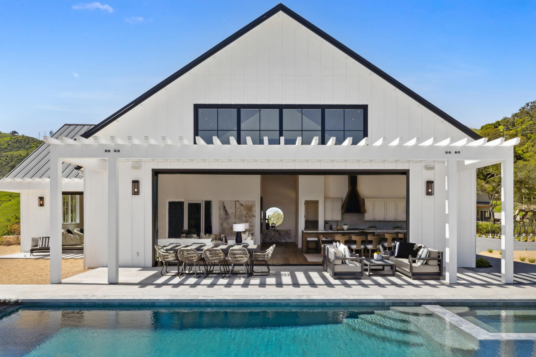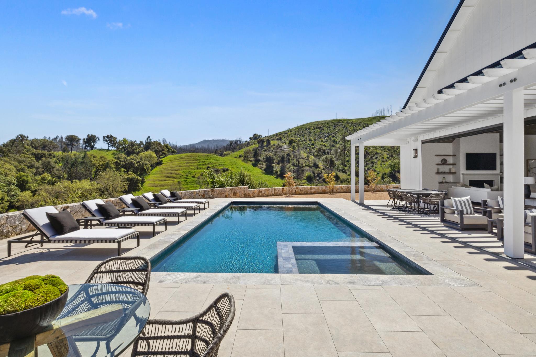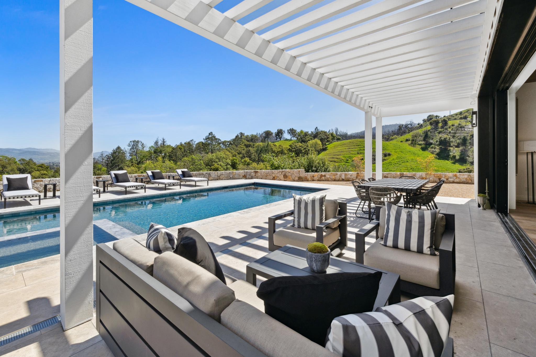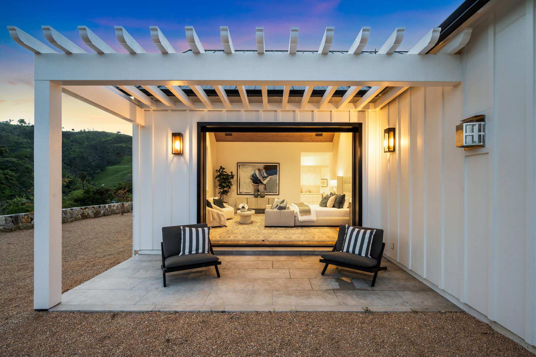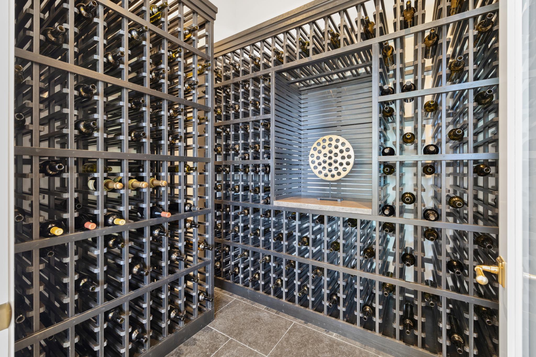Overview
Behind the gates of Madrona Ranch you will find luxury and breathtaking views in this newly constructed masterpiece. Sited on 3.2 acres amidst the hills overlooking St. Helena, and perched atop a gentle rise, this residence was crafted with meticulous attention to detail, and boasts a seamless blend of modern design and timeless elegance. The spacious living areas featuring high ceilings, sleek finishes, and seamless transitions between indoor and outdoor spaces. The gourmet kitchen is a culinary haven, equipped with state-of-the-art appliances, custom cabinetry, and an oversize island perfect for casual dining or culinary creations. Retreat to the luxurious primary suite, where 10-ft glass doors frame breathtaking views. The luxurious ensuite bathroom is a sanctuary of indulgence, with a spa-like atmosphere and designer fixtures. Outside, the expansive patio is an oasis of relaxation, complete with a sparkling pool, spa and an outdoor kitchen. Additionally, above the expansive 4-car tandem garage, a spacious bonus room awaits, offering possibilities for entertainment and relaxation. As you approach the residence, you are greeted by a meticulously crafted paver driveway, adding to the grandeur of the home’s exterior.
Property Features Photo Gallery Video Tour ContactProperty Features
LISTED AT $8,495,000
4,700 sqft | 4 BEDROOMS | 4.5 BATHROOMS | 4 Car Tandem Garage
- APN #022-180-052-000
- Zoning Agricultural Watershed
- 4,700 +/- sq/ft
- Custom brand-new construction
- 4 bedrooms
- 4.5 bathrooms
- 4-car tandem garage with automatic openers
- Paver parking and driveway
- 800 +/- sq/ft bonus room above the garage
- Covered exterior entry with limestone tile patio
- 2000 +/- feet of pool decks
- Outdoor kitchen and pizza oven
- Pool and spa
- Gorgeous views over the valleys and mountains
- Private gate at neighborhood entrance
- Pella doors and windows
- Emtek cabinet pulls in the color Antique French Brass throughout the
home - All interior doors are Frontier Woodwork

